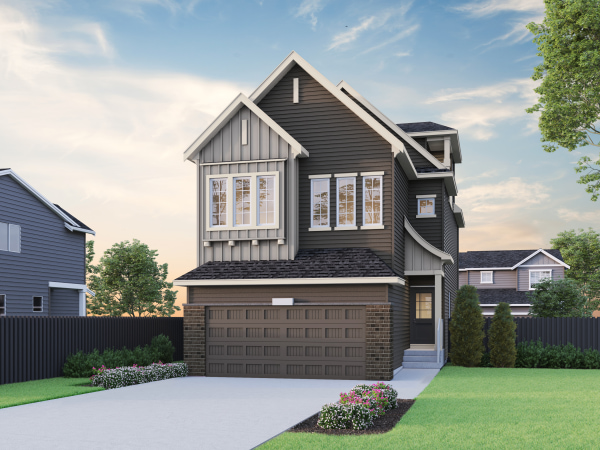Bennett 2
The Bennett 2 floorplan is a spacious and versatile home design with an extra 3rd floor level for even more space. Featuring 4 bedrooms standard with the option for up to 8 bedrooms and approximately 2,676 square feet of living space. This single-family home provides flexible options to accommodate a variety of family sizes and preferences with options for a flex room or main floor bedroom, extra bathrooms and 3rd floor loft and balcony. Designed for modern living, the layout balances functionality with style, making it an ideal choice for those seeking a customizable and comfortable home.

