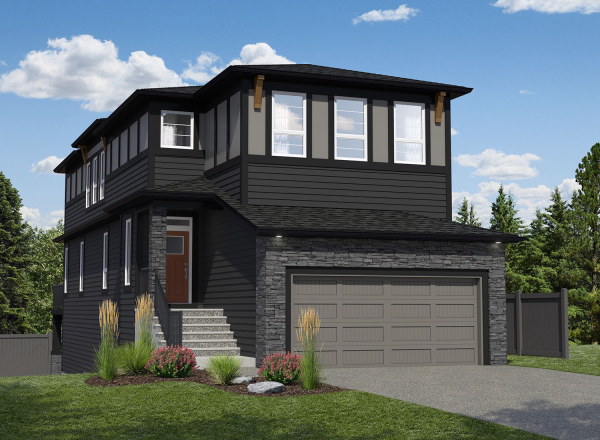Lawson
The Lawson is a 5-bedroom, 4-bath home designed for large or multigenerational families, offering exceptional flexibility and private spaces on every level.
On the main floor, the kitchen, nook, and great room connect in an open-concept layout anchored by an electric fireplace. A sliding door separates the spice kitchen—ideal for keeping prep work tucked away. At the front of the home, a flex room and full 3-piece bathroom offer main floor sleeping options or a private guest retreat. A 10’ wide rear deck with stairs to grade makes outdoor entertainment simple and seamless.
Upstairs, the central bonus room provides a casual gathering space, while two secondary bedrooms and a shared full bath sit down the hall. A third bedroom features its own private ensuite—creating a rare dual-ensuite layout perfect for older teens or extended family. The owner’s suite spans the opposite end with a luxurious five-piece ensuite, featuring a deep soaker tub, oversized glass-and-tile shower, and a spacious walk-in closet.
The basement includes a separate side entrance and is roughed in for future development—offering potential for added living space, a suite, or rental income.

