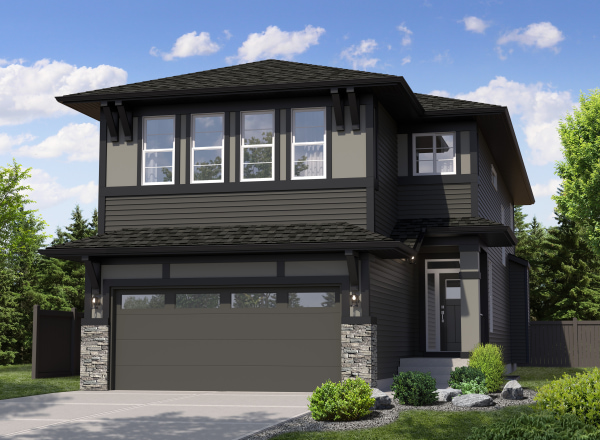Springhill
More than just square footage, the Springhill delivers the space families need—making it one of Trico’s most in-demand models. With 5 bedrooms and 4 full bathrooms, this home is thoughtfully designed for large and multigenerational households who rely on flexible, functional living.
The main floor brings everyone together with a bright, open-concept kitchen, nook, and great room. A spice kitchen comes standard—perfect for hosting large gatherings. Tucked at the front, a flex room offers a quiet spot for work, while a main floor bedroom with a full 3-piece bathroom adds privacy and accessibility for guests or extended family.
Upstairs, a central bonus room welcomes you into a well-connected layout featuring two secondary bedrooms, a shared bathroom, and a private ensuite bedroom with its own walk-in closet. The owner’s suite is a true retreat, complete with a five-piece ensuite and a large walk-in closet that connects directly to the laundry room, making daily routines more efficient.
Available upgrades like a mudroom, legal secondary suite, or four-bathroom upper floor layout allow families to tailor the home even further to their needs.

