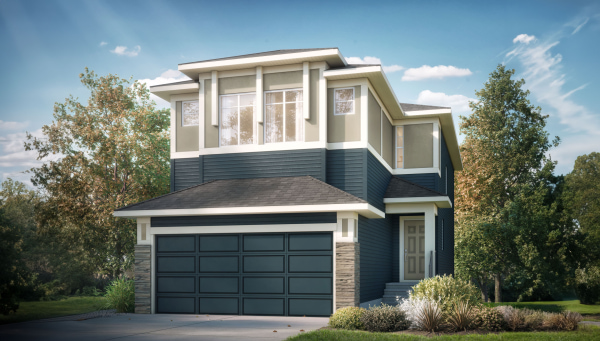Tofino II
- Foyer with handy coat closet opens to a two storey open to above ceiling adding to the feeling of spaciousness upon entering
- Spacious mudroom with deep walk-in closet, bench and adjacent half bath
- Central lifestyle room which can be personalized to suit your lifestyle
- L-shaped kitchen with spacious island and corner walk-in pantry
- Rear bright dining nook
- Rear living room with gas fireplace is open to the nook and kitchen
- Second floor central family room with cantilever separates the owner’s suite and secondary bedrooms, providing more privacy
- Second floor laundry closet
- Two secondary bedrooms each with a walk-in closet
- 3 Piece main bath
- Rear owner’s suite with deluxe four piece ensuite and walk-in closet
- Optional 4 bedroom layout

