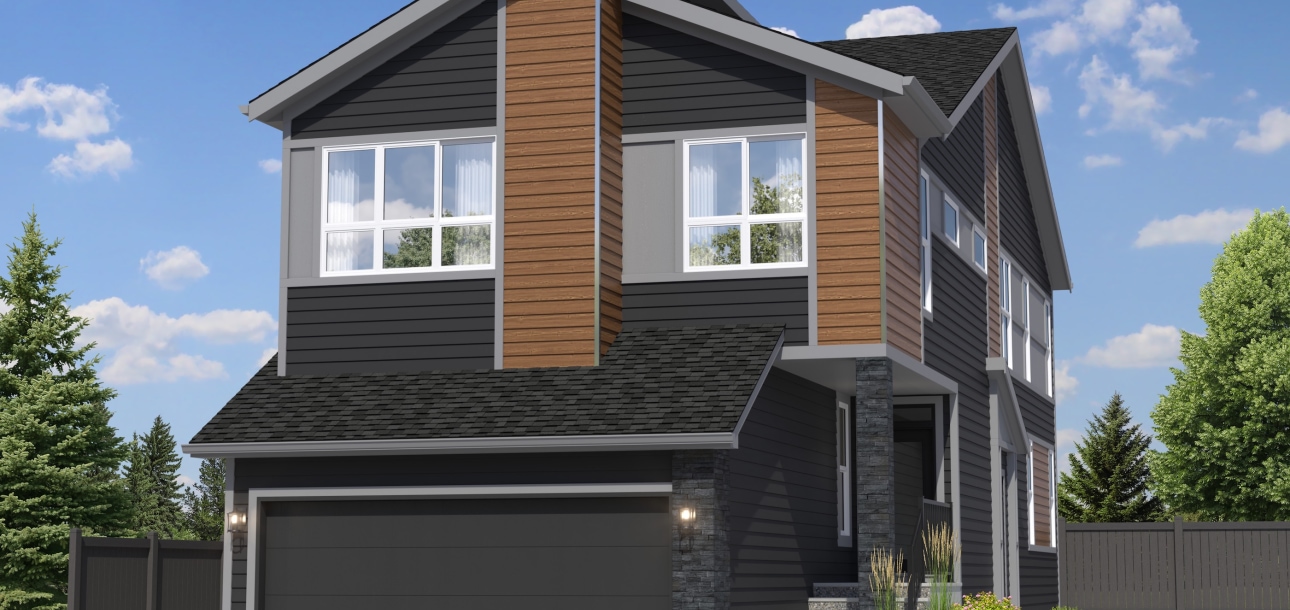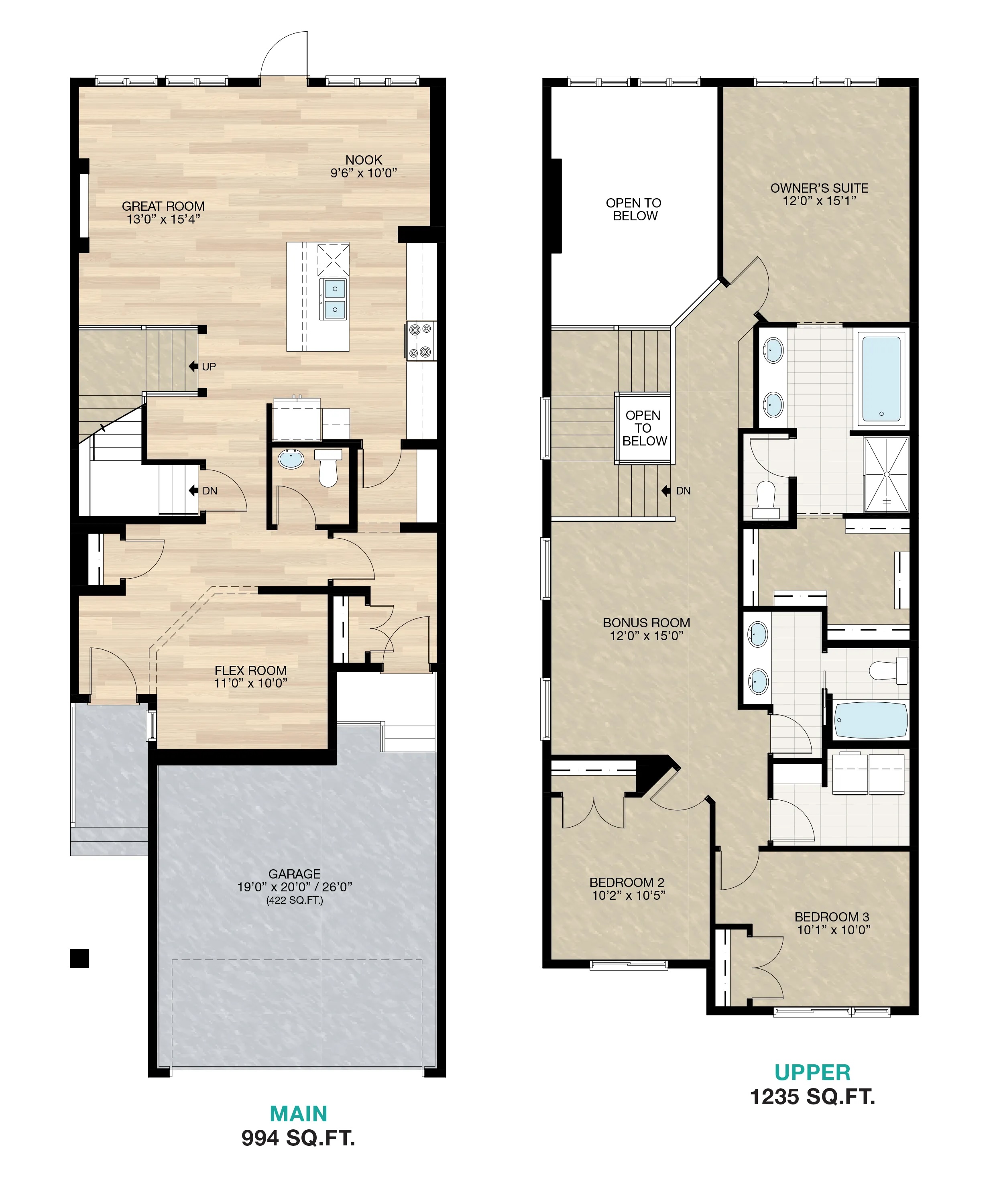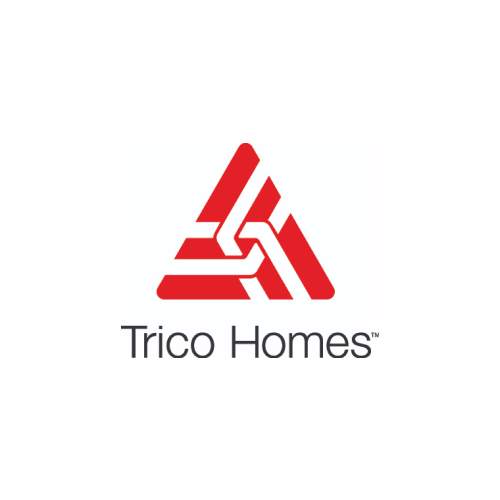Aria

The Aria is a new model designed with functional flow that meets today’s family needs.
On the main floor, the kitchen, nook, and great room come together in an open-concept layout with soaring ceilings and a striking floor-to-ceiling electric fireplace. A walk-through pantry connects the kitchen to the mudroom and garage—ideal for everyday convenience. At the front of the home, a flex room and powder room offer a quiet space for guests or a home office. A 10’ wide rear deck with stairs to grade extends your living outdoors.
Upstairs, the bonus room features an open-to-below view into the great room, creating a bright and spacious feel. The laundry room and dual-sink main bath sit just off the stairs, while the two secondary bedrooms are placed down the hall for added privacy. The owner’s suite includes a spa-inspired five-piece ensuite with a soaking tub, tile-and-glass shower, and a large walk-in closet.
The basement adds two more bedrooms, a full bathroom, and a generous rec room—perfect for movie nights, a games area, or extra living space.
Floorplan


Trico Homes
Trico Homes has built over 13,000 quality homes in the Calgary area since 1992. Knowing Calgarians have choices, they’ve cultivated a culture that goes beyond building quality houses. They bring passion, collaboration, innovative thinking, and a commitment to continually improve and deliver on their promises to homeowners. Trico understands it’s more than a house, it’s the place you call home.

