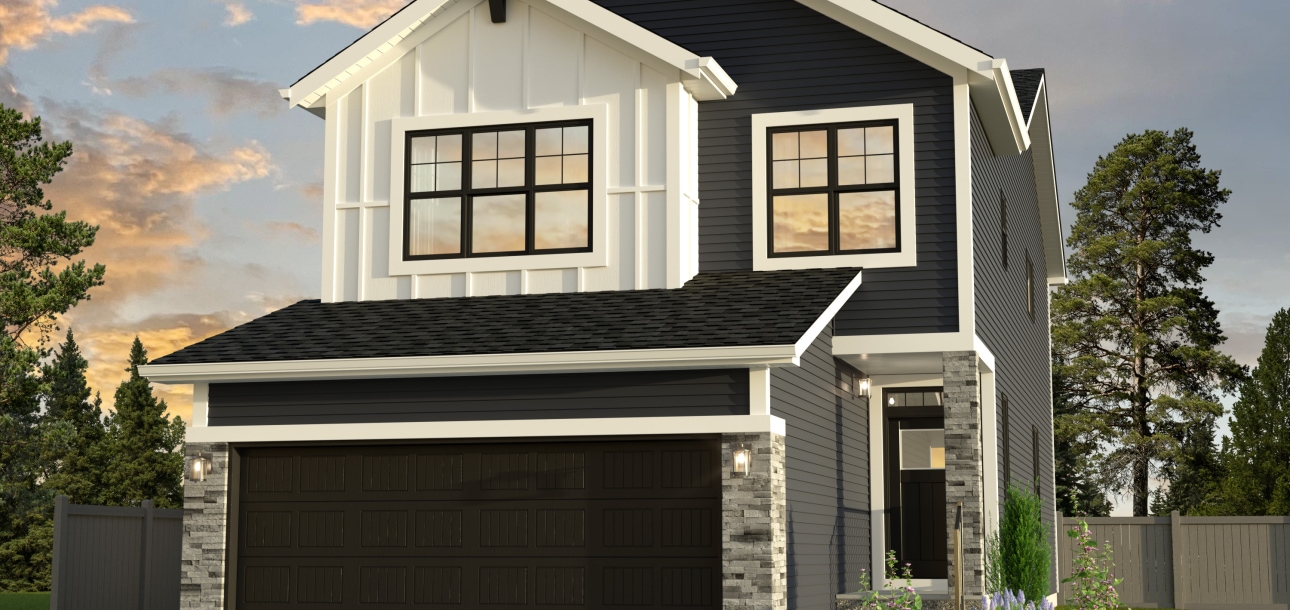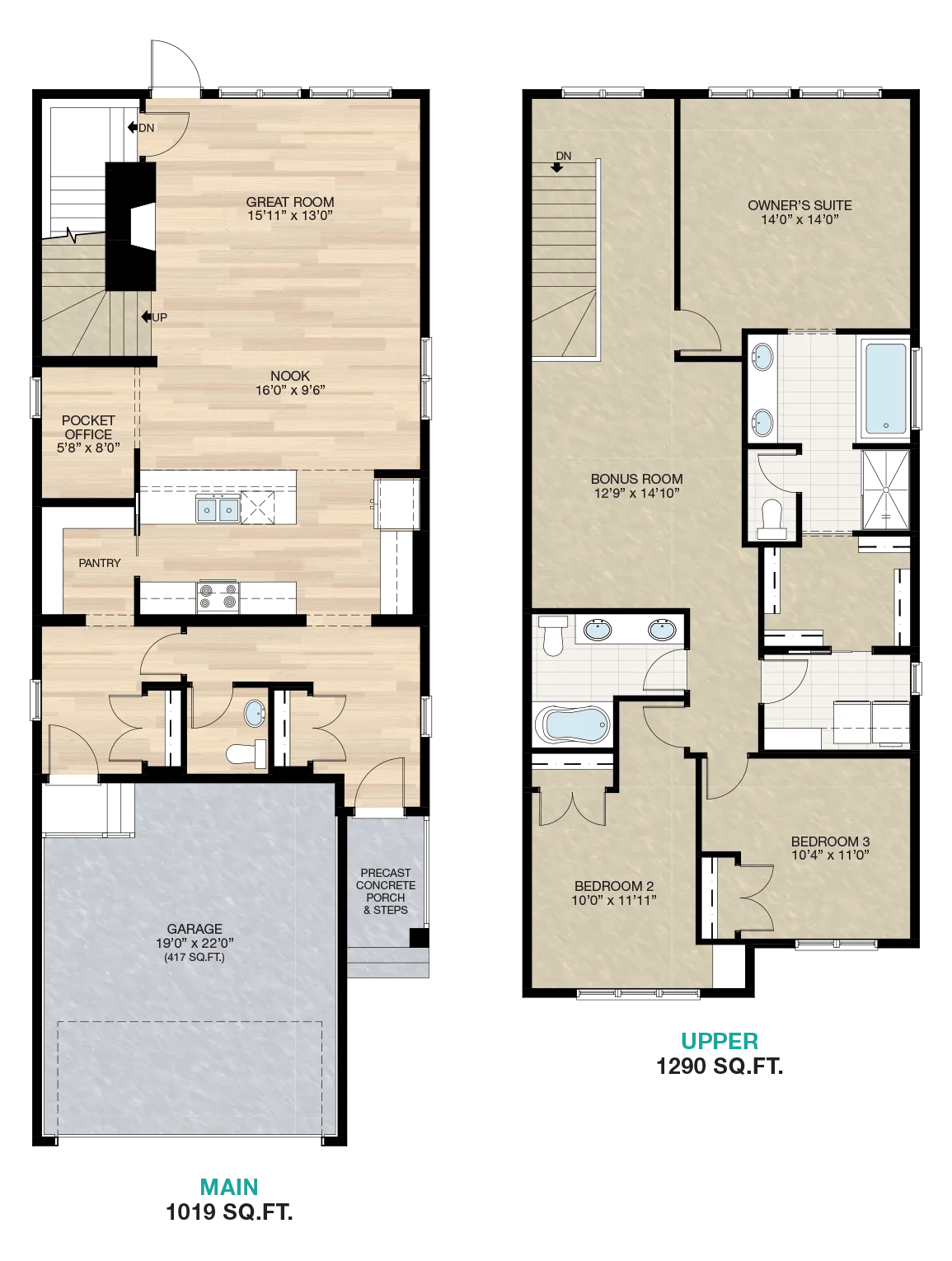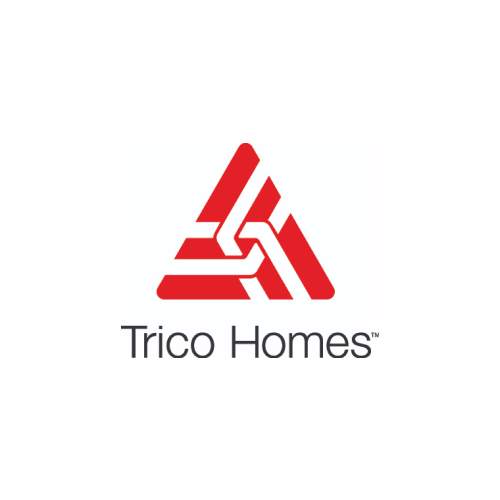Encore

The Encore is an elegantly designed home for families who value smart layouts and everyday convenience.
The main floor features a galley-style kitchen that opens to the nook and great room, centered around an electric fireplace. A pocket office near the nook offers a quiet space for work or study. A walk-through pantry connects the kitchen to the mudroom and garage, streamlining daily routines. The floorplan flows efficiently from foyer to mudroom to kitchen, supporting households on the go.
Upstairs, the owner’s suite includes a five-piece ensuite with a soaker tub, glass-and-tile shower, and dual sinks. A walk-in closet connects directly to the laundry room, making laundry day easier. A central bonus room separates the owner’s suite from two secondary bedrooms and a full shared bathroom.
Optional features include a spice kitchen, an open-to-below design, and a secondary suite with separate side entrance for added flexibility.
Floorplan


Trico Homes
Trico Homes has built over 13,000 quality homes in the Calgary area since 1992. Knowing Calgarians have choices, they’ve cultivated a culture that goes beyond building quality houses. They bring passion, collaboration, innovative thinking, and a commitment to continually improve and deliver on their promises to homeowners. Trico understands it’s more than a house, it’s the place you call home.

