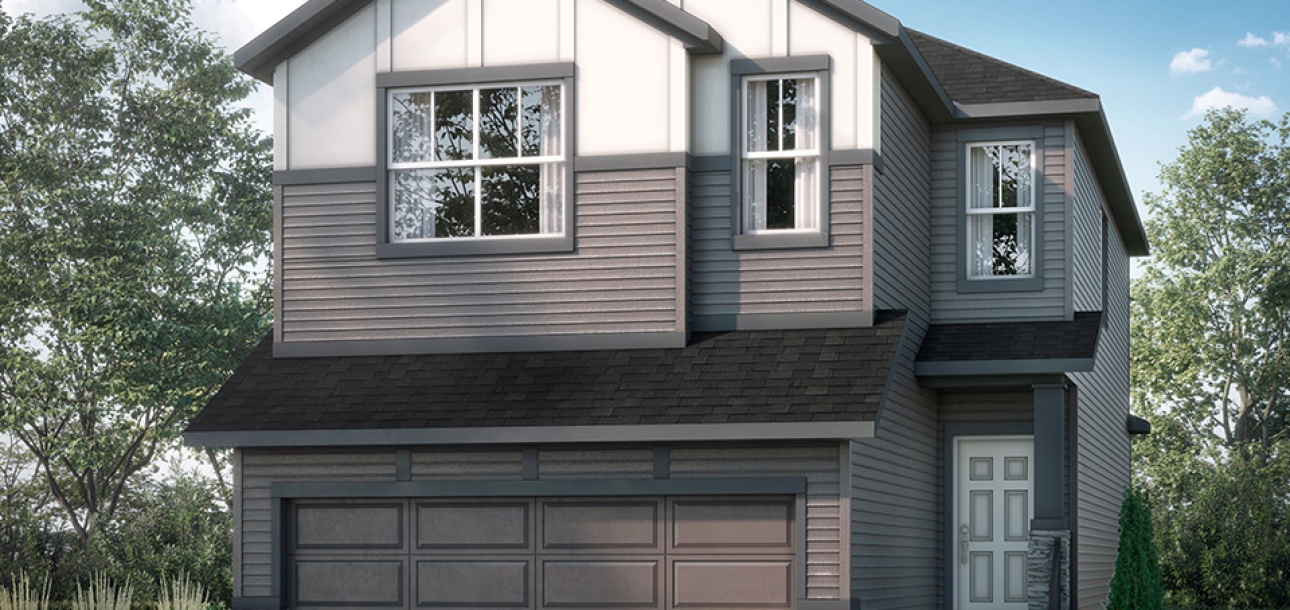Wendell

Foyer with coat closet
Mudroom with handy closet adjacent to a half bath
L-shaped kitchen with spacious island and large corner walk-in pantry
Rear dining nook
Rear living room is open to the nook and kitchen
Second floor central family room separates the owner’s suite and secondary bedrooms, providing more privacy
Second floor laundry room with open shelving for linens
Two secondary bedrooms each with a walk-in closet
3 piece main bath
Rear owner’s suite with three piece ensuite and walk-in closet
Floorplan

Shane Homes
When you choose Shane Homes to build your home, you are getting so much more than a quality constructed home. Throughout your journey you will have a dedicated team to help you through the entire building process. From their highly experienced sales team and professional interior designers to their dedicated project managers and home care service team, Shane Homes is with you every step of the way.

