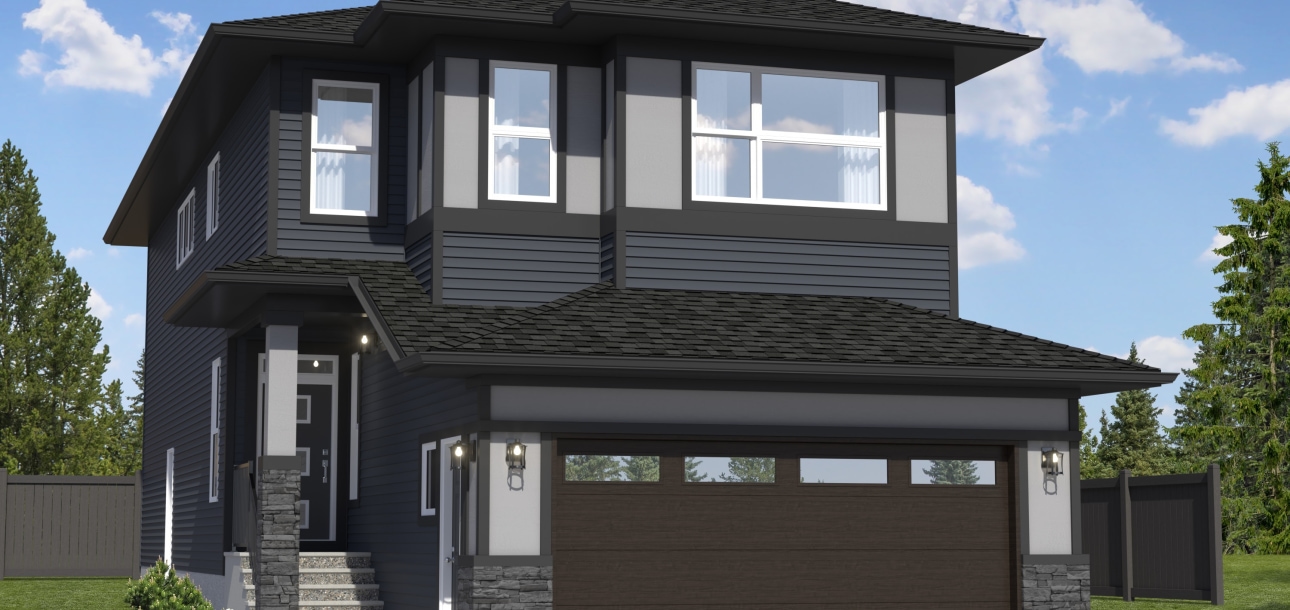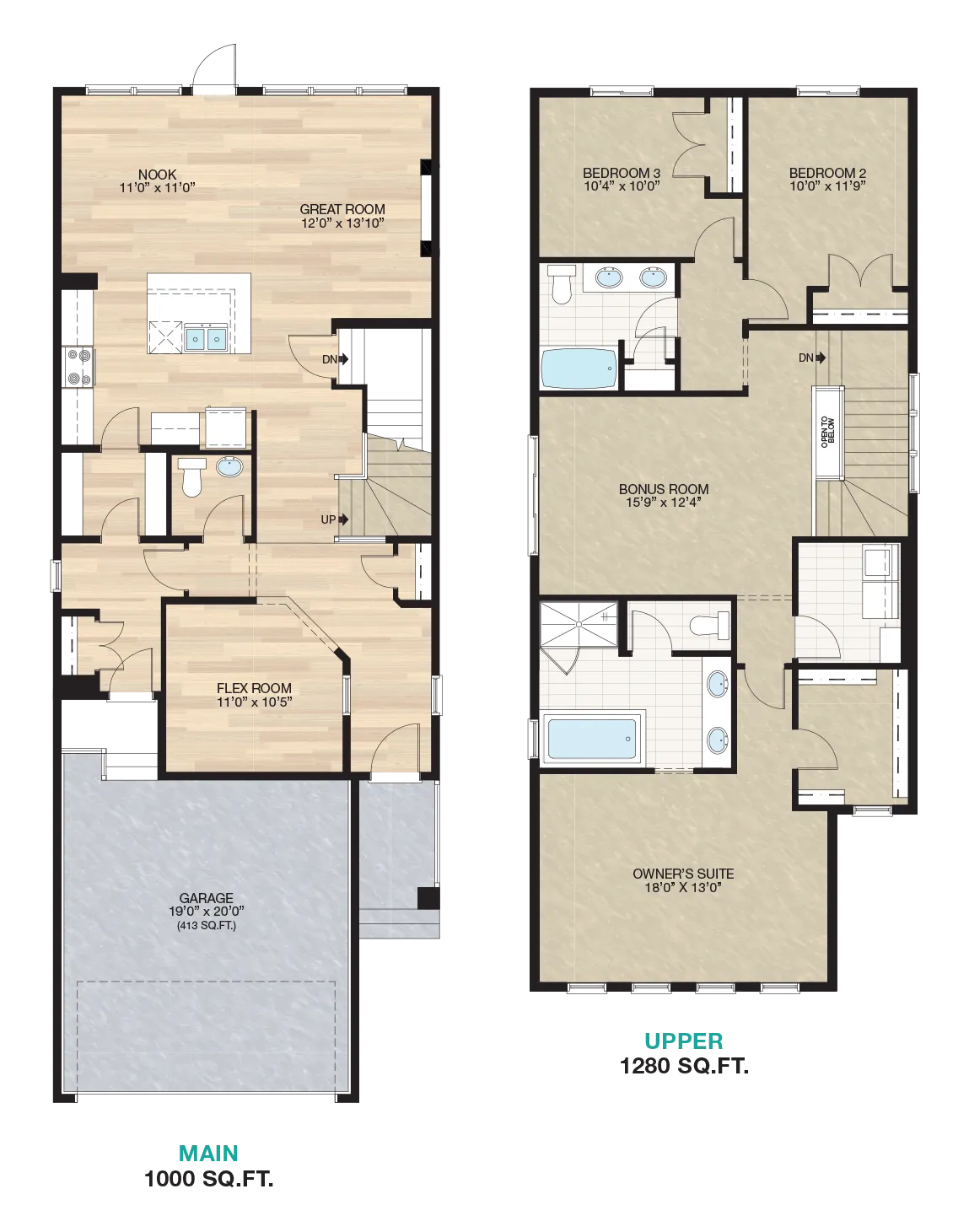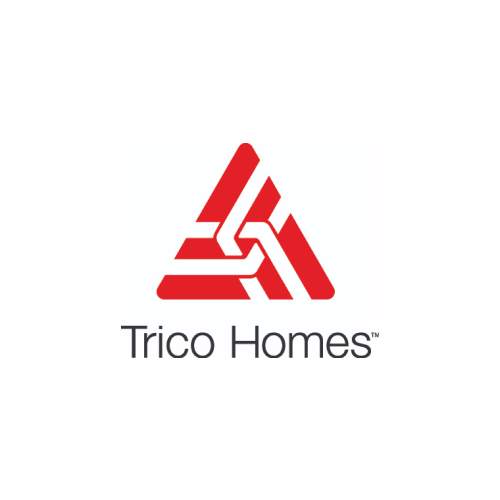Concord

The Concord is thoughtfully designed to bring comfort and function together for everyday living. At the front of the home, a flex room offers a quiet space for work, hobbies, or reading. The central kitchen, complete with a large island, connects seamlessly to the dining nook and great room—making it easy to cook, gather, and relax all in one open space.
Just off the garage, the mudroom provides a practical drop zone with plenty of storage to keep things organized. Upstairs, a spacious bonus room gives families a comfortable place to unwind or spend time together. The owner’s suite offers a private retreat with a five-piece ensuite featuring dual vanities and a walk-in closet for added convenience.
Two additional bedrooms, a full bathroom, and an upstairs laundry room make daily routines simpler for the whole family.
Optional features include a dual ensuite bedroom on the second floor, a 2-bedroom secondary suite, and many more options.
Floorplan


Trico Homes
Trico Homes has built over 13,000 quality homes in the Calgary area since 1992. Knowing Calgarians have choices, they’ve cultivated a culture that goes beyond building quality houses. They bring passion, collaboration, innovative thinking, and a commitment to continually improve and deliver on their promises to homeowners. Trico understands it’s more than a house, it’s the place you call home.

